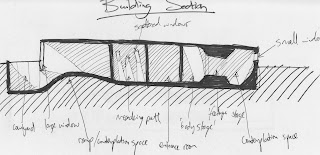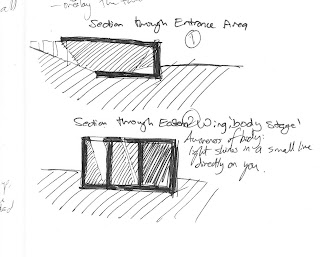
This is a quick and rough section I drew running lengthwise through the building. Western wing on the left, with courtyard to the far left. Entrance area in the middle. Eastern wing on the right. Note: the rooms are not exactly to scale.

These are two rough cross sections of the building. The top runs through the entrance room, showing a ramp leading in, and the dark atmosphere. The bottom section runs through the 'body stage' of the Eastern wing, where the corridor narrows.

Sorry Anu but these images kept appearing upside down when I post them. If you download it you can just flip it the right way up. Top is a section through Eastern wing 'feelings stage' showing the narrow corridor you have to crouch through. Bottom is a section through the final 'contemplation' area, showing return corridor off to the side.

Again, apologies but these images kept appearing upside down. Top is a cross section through the Western wing courtyard. Middle is a cross section through Western wing 'contemplation area' with large glass window. Bottom is a cross section through Western wing 'pathway'.

Finally, the plan of the building (sorry this image should be rotated to the left). Once it is rotated, you can see Western wing on the left, entrance area with ramp in the centre, and Eastern wing on the right.

These are some more sections, showing the way the windows allow different light patterns to fall in the building.

DIAGRAM ON LEFT: this is a section through the western wing of the building, showing the ramp up towards the large window, and how it dives underneath it. Also shows sight lines of person approaching ramp. (Sketch on the right isn't relevant)

This was an earlier sketch I did of both 'wings'. On the left you can see the idea I had for the ramp curving underneath the large glass window.

These are rough working images of what the building would look like.

Again, a rough sketch of the building exterior.
No comments:
Post a Comment